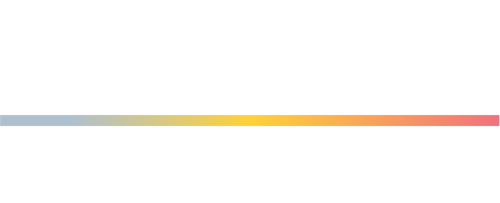
1515 S Arlington Ridge Road 402 Arlington, VA 22202
VAAR2055980
$5,182(2024)
Condo
1974
Unit/Flat
Arlington County Public Schools
Arlington County
Listed By
Barbara Simon, Corcoran McEnearney
BRIGHT IDX
Last checked Apr 26 2025 at 12:34 PM GMT+0000
- Full Bathrooms: 2
- Bathroom - Soaking Tub
- Bathroom - Walk-In Shower
- Crown Moldings
- Floor Plan - Open
- Kitchen - Gourmet
- Pantry
- Primary Bath(s)
- Wainscotting
- Walk-In Closet(s)
- Window Treatments
- Wood Floors
- Dishwasher
- Disposal
- Dryer
- Icemaker
- Microwave
- Refrigerator
- Stove
- Stainless Steel Appliances
- Washer
- Pentagon Ridge
- Above Grade
- Below Grade
- Forced Air
- Central A/C
- Wood
- Brick
- Sewer: Public Sewer
- Fuel: Natural Gas
- Parking Space Conveys
- 1
- 1,254 sqft








Description