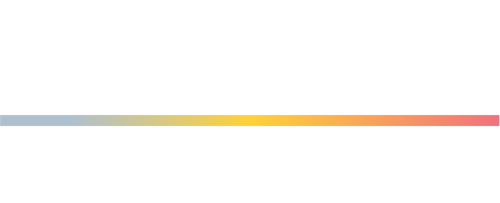


1554 N Jefferson Street Arlington, VA 22205
VAAR2054502
$9,368(2024)
5,834 SQFT
Single-Family Home
1949
Cape Cod
Arlington County Public Schools
Arlington County
Listed By
BRIGHT IDX
Last checked Apr 11 2025 at 9:28 PM GMT+0000
- Full Bathrooms: 2
- Built-Ins
- Wood Floors
- Dishwasher
- Dryer
- Washer
- Refrigerator
- Kitchen - Eat-In
- Recessed Lighting
- Floor Plan - Traditional
- Oven/Range - Gas
- Built-In Microwave
- Tara - Wynnewood
- Below Grade
- Above Grade
- Foundation: Block
- Forced Air
- Central A/C
- Full
- Partially Finished
- Wood
- Carpet
- Brick
- Roof: Architectural Shingle
- Sewer: Public Sewer
- Fuel: Natural Gas
- Elementary School: Cardinal
- Middle School: Swanson
- High School: Yorktown
- 3
- 1,762 sqft









Description